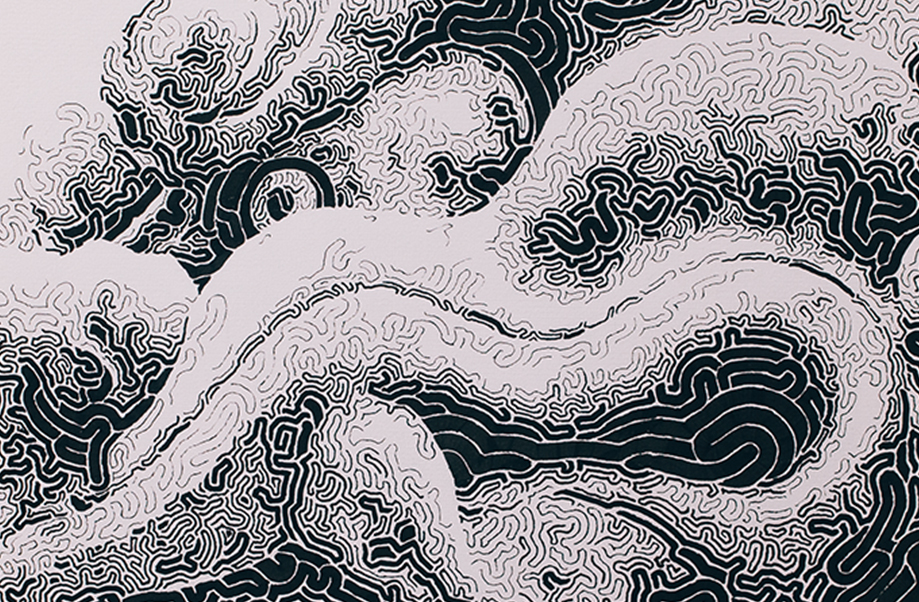Credit
Project Management:Hirotaka Terasawa(NN)
Interior Design:Gen Futatusgi(NN)
Cafe Specialist:Makoto Nakajima(NN)
16.
Space Design
2023
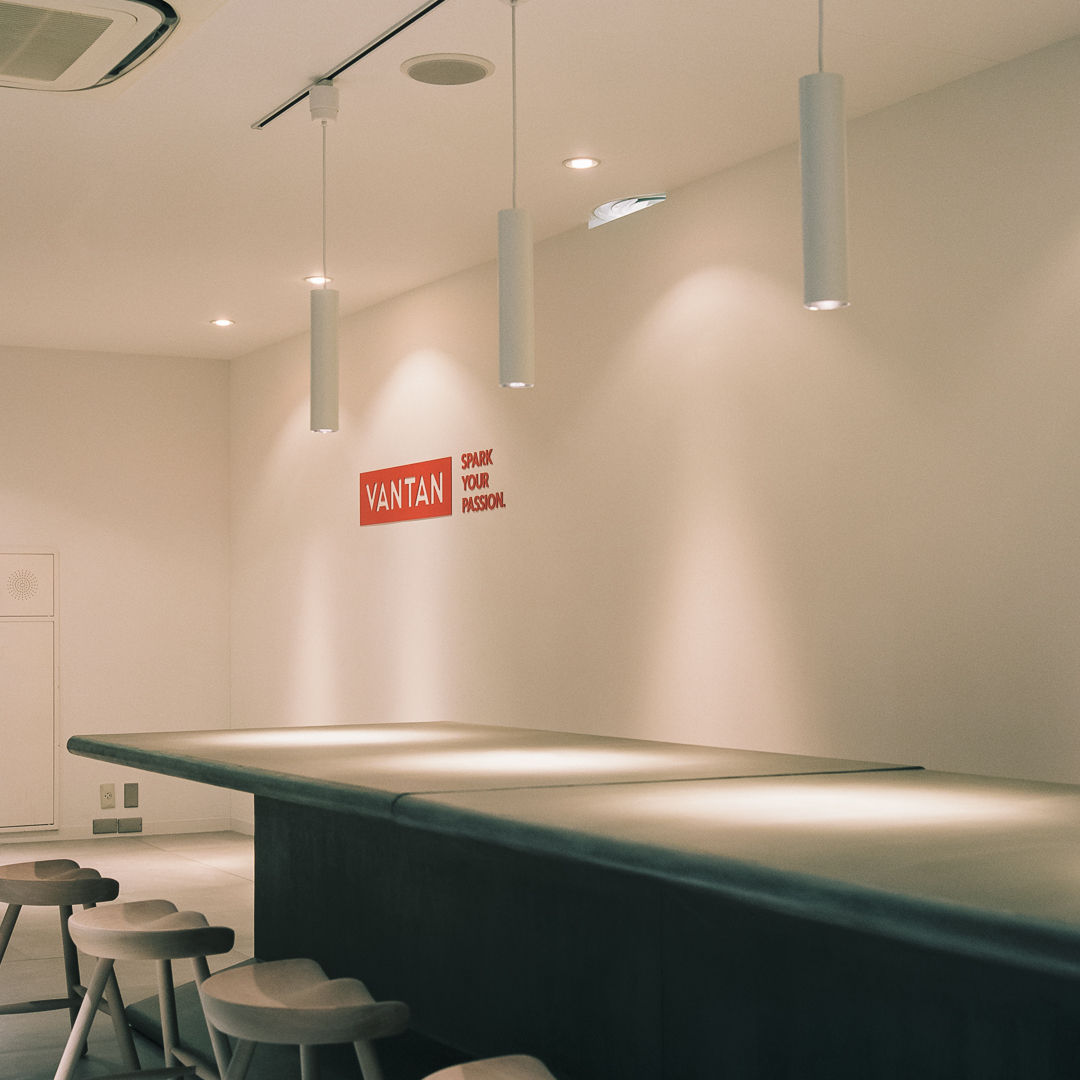
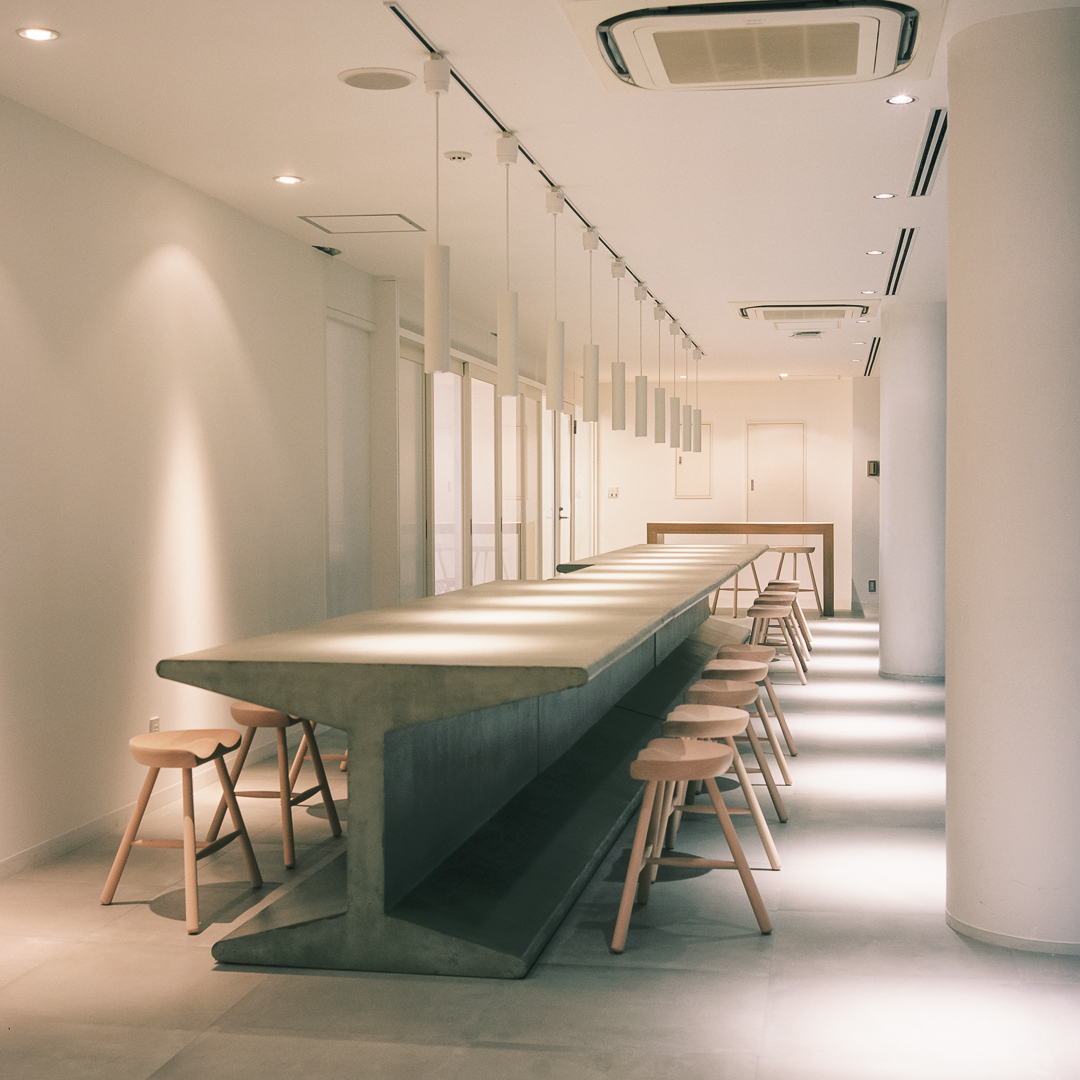
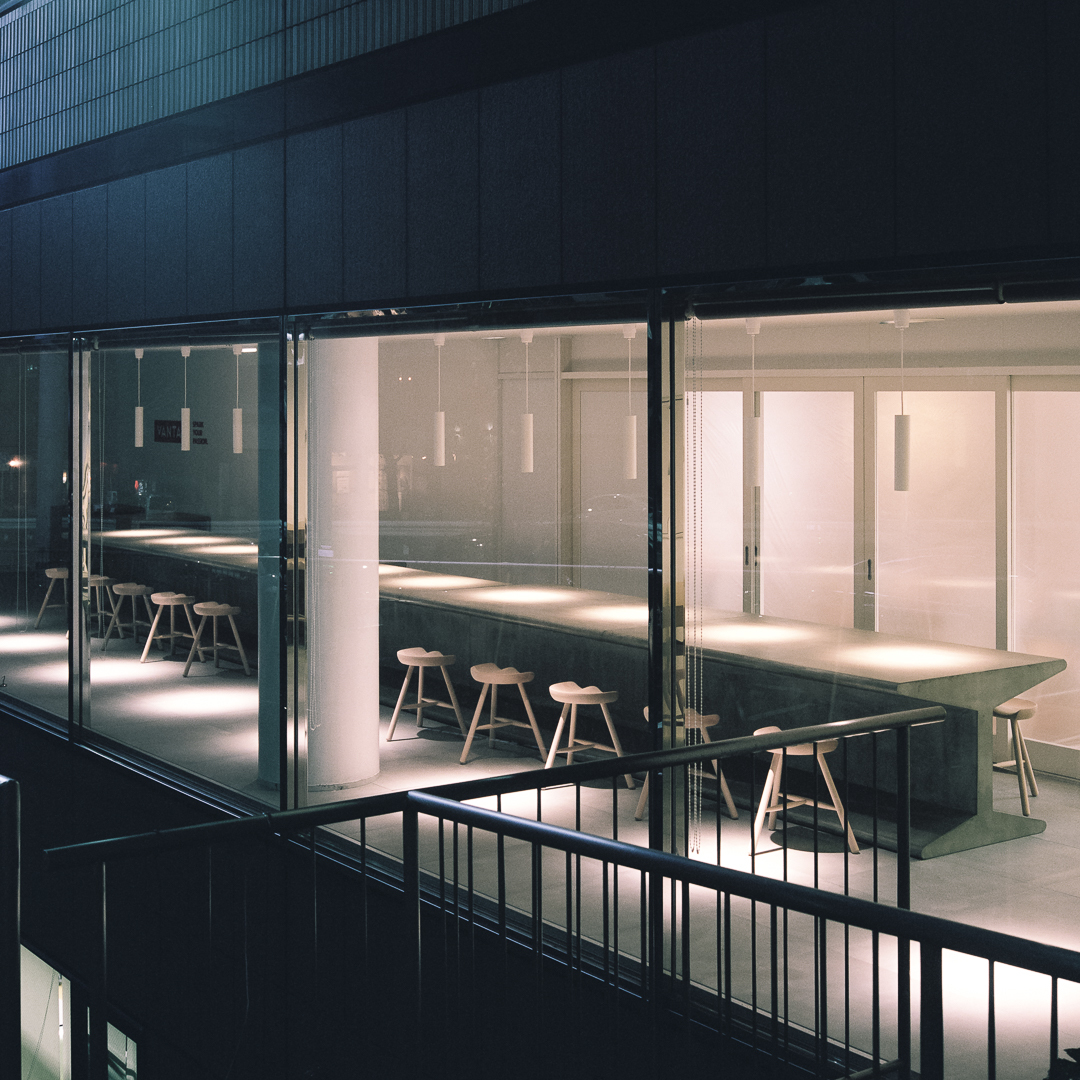
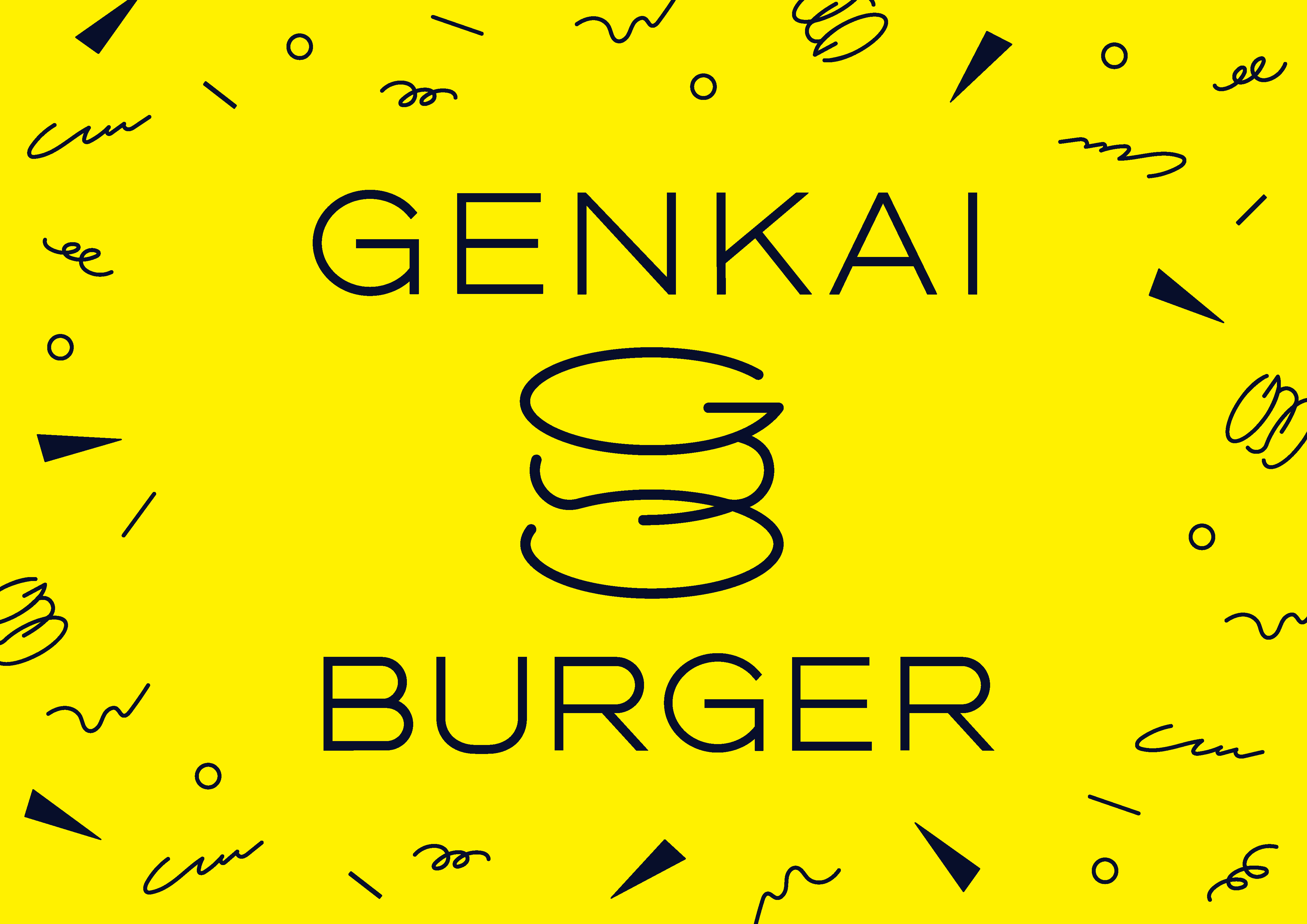
ミシュランシェフである鳥羽周作氏によるハンバーガーの店。場所は駒沢通りに面したレコールバンタンのガラス張りの17M×3.5Mというとても細長い空間。鳥羽シェフの指導のもとバンタンの生徒達が料理を提供する店です。
私達はまず生徒がお客さんと近い距離で接する事できるように、カウンター機能も備えた10Mはあるロングテーブルを制作しました。駒沢通りからガラス越しに、皆が1つのテーブルで向き合い隣り合い、生徒が元気に働く様子が見えるショーウィンドウのようなお店です。その様は大きなテーブルを囲う最後の晩餐のようなイメージです。
また営業外時間はセミナールームとしても使用するため、テーブルは可動式である必要がありました。そこでただ小分けにしたテーブルを作るのでなく、金太郎飴のように分割できるテーブルを作ることで一体感を演出しています。
A hamburger restaurant by Michelin chef Toba Shusaku. The location is a very narrow space, 17 meters long and 3.5 meters wide, with a glass facade facing Komazawa Street. Under the guidance of Chef Toba, Bantan students serve the dishes in this restaurant.
To ensure that the students can interact closely with the customers, we created a 10-meter-long table with a counter function. From Komazawa Street, customers can see through the glass as everyone sits facing each other at one table, creating a show window-like atmosphere where they can witness the energetic work of the students. It gives the impression of a last supper-like scene with everyone gathered around a large table.
Furthermore, as the space is also intended to be used as a seminar room outside of business hours, the tables needed to be movable. Instead of simply creating divided tables, we designed tables that can be split apart like pieces of candy, creating a sense of unity.
Project Management:Hirotaka Terasawa(NN)
Interior Design:Gen Futatusgi(NN)
Cafe Specialist:Makoto Nakajima(NN)
