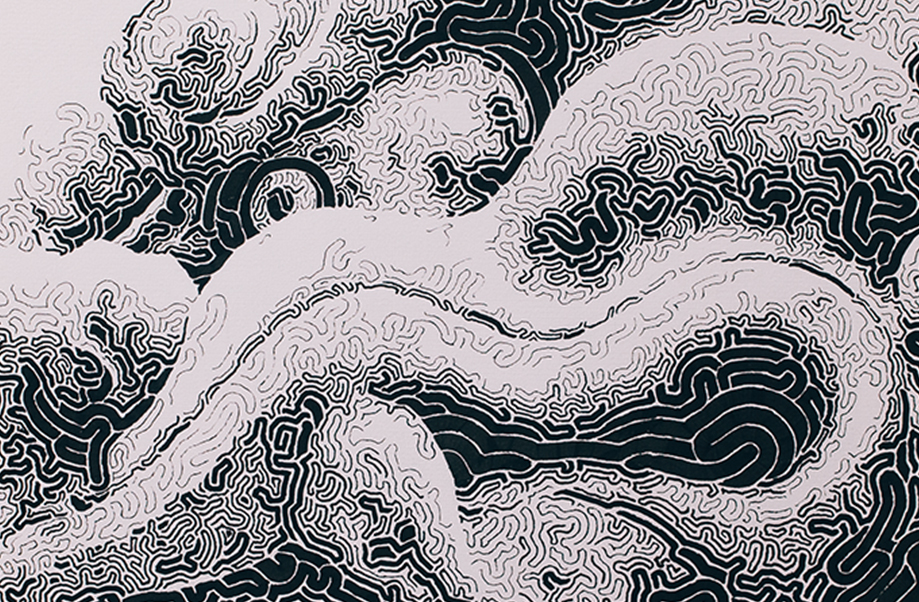Credit
CLIENT:SHINKA株式会社
ACCOUNT DIRECTION:TAKAHIRO ENDO
CREATIVE DIRECTION:KAZUHIKO HAYAKAWA
INTERIOR DESIGN:GEN FUTATSUGI
ARCHITECT:GEN FUTATSUGI
CONSTRUCTION:HAKORI inc.
CRAFTSMAN:TOSHIKAZU KOYAMA
09.
Space Design
2018
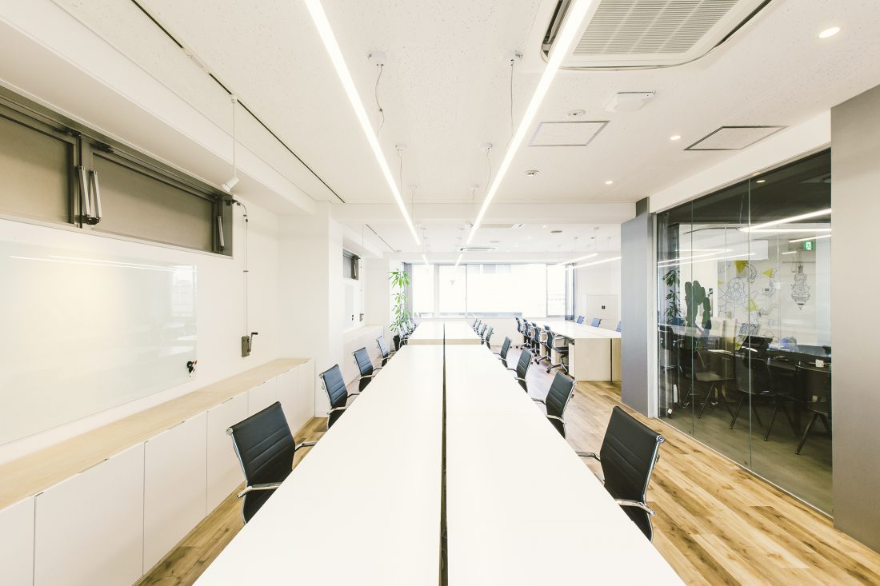
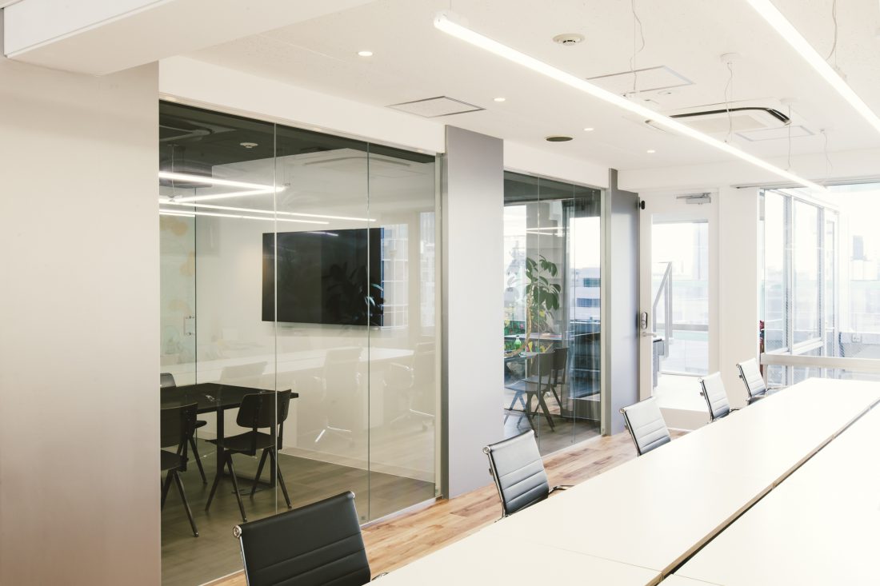
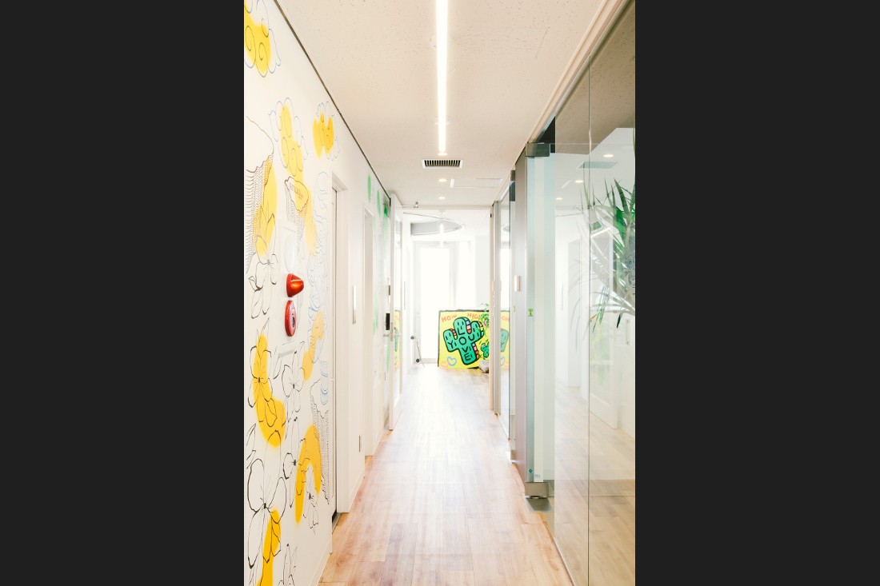
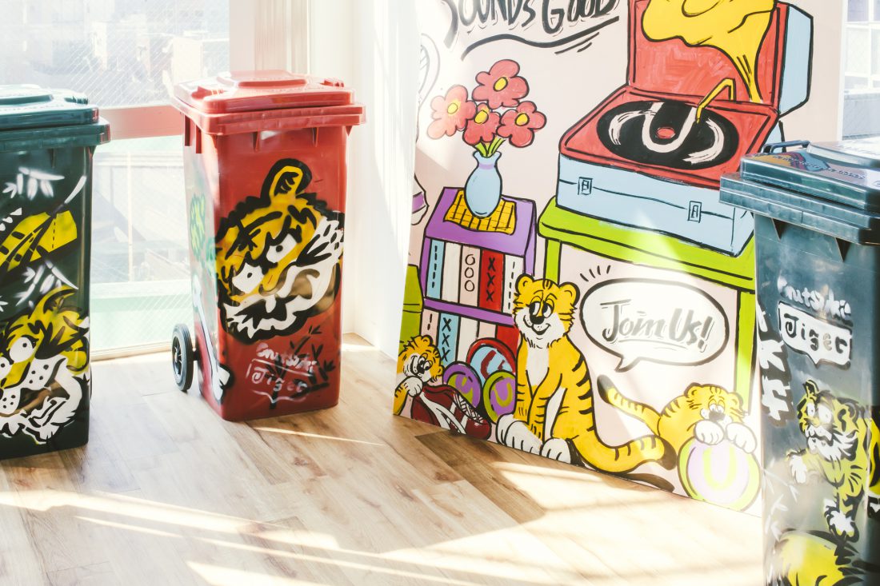
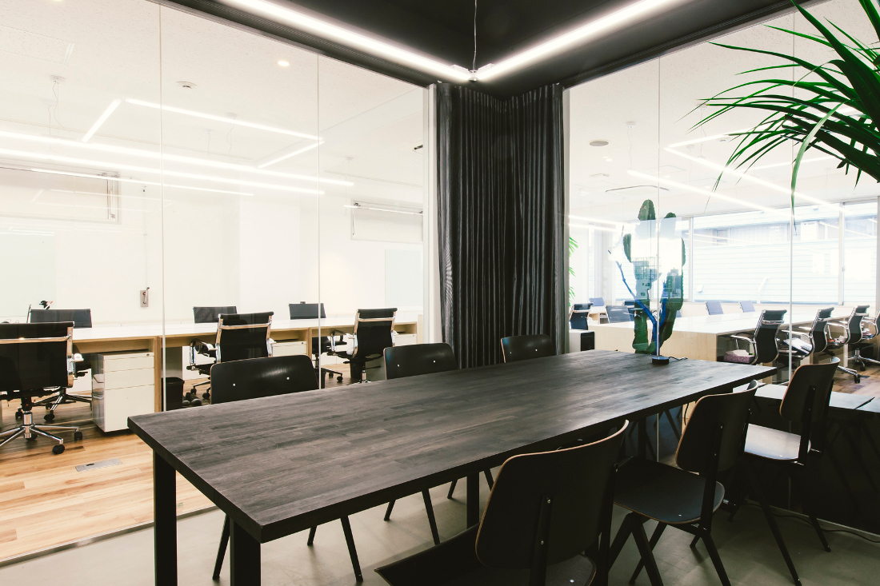
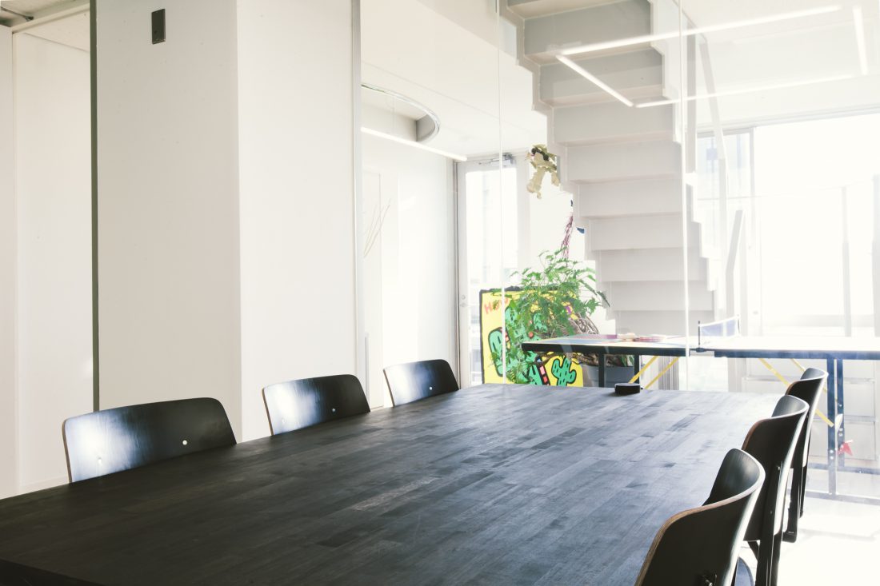
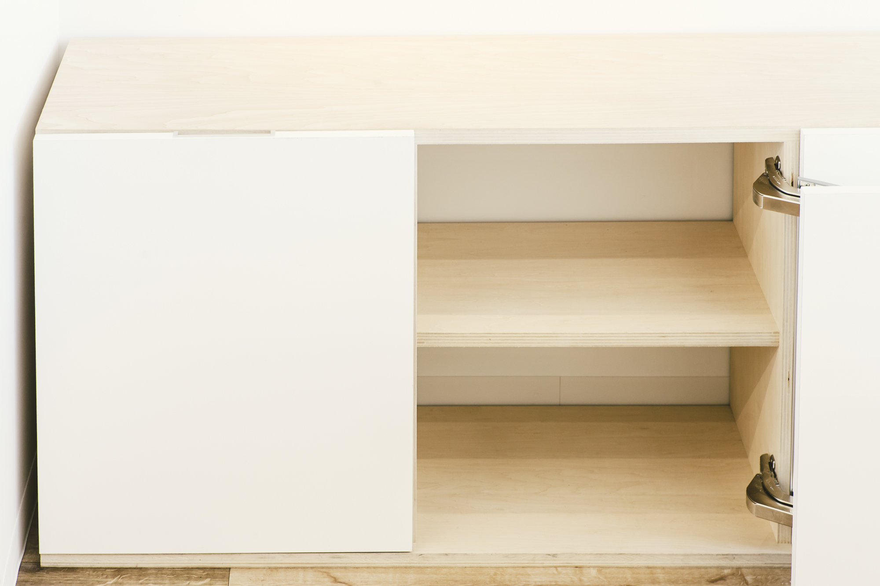
今回のリニューアルプロジェクトで、社名も新たにしたSHINKA株式会社は、今までのマーケティング事業を活かしたエンターテーメントビジネス分野に特化した企業へと進化しました。
SHINKAが掲げる基本方針は全社員の「物の幸せ・体験の幸せ・心の幸せ」を追求すると共に、人類・社会の進化に貢献することです。我々NNは、その思想を空間で体現し機能させれるよう、全社員が顔をみながら働く事の出来る間仕切りを限りなく無くした空間を創りました。大きな窓を閉ざし窓際にレイアウトされていた会議室をセンターに配置することで、エントランススペースと執務スペースを会議室で間仕切り、これからの増員に耐えうる席数を確保しつつ、エントランススペースに大きな採光を取り入れました。また会議室の壁面、建具に採用したガラス、アクリルの透過性のある素材により、社内全体へ一直線に伸びる光を取り込む、明るく開放的なオフィスとなりました。
This project takes place in a stage where our client, a marketing specialized company, turns into an entertainment business company to reborn as SHINKA Co.,Ltd (i.e. evolution in Japanese).SHINKA's main policy is to contribute to the evolution of humanity and society by encouraging its employees to seek after ""the happiness coming from things, the happiness coming from experience, and the happiness coming from the heart"".In order to materialize this philosophy in space and function, we imagine an office where all employees can face to each of us in harmony without any partition wall. By placing an all window-side conference room in the center, we abolish all kind of limits that can exist between the entrance, the working space and the meeting room, providing in the same time flexibility to the company to adapt its number of seats according to its development. Moreover, the sunshine entering inside the office illuminates the entrance, passes through the glass wall meeting room, and brings its warmth directly to the employees, reinforcing the spirit of unity and openness of the space.
CLIENT:SHINKA株式会社
ACCOUNT DIRECTION:TAKAHIRO ENDO
CREATIVE DIRECTION:KAZUHIKO HAYAKAWA
INTERIOR DESIGN:GEN FUTATSUGI
ARCHITECT:GEN FUTATSUGI
CONSTRUCTION:HAKORI inc.
CRAFTSMAN:TOSHIKAZU KOYAMA
