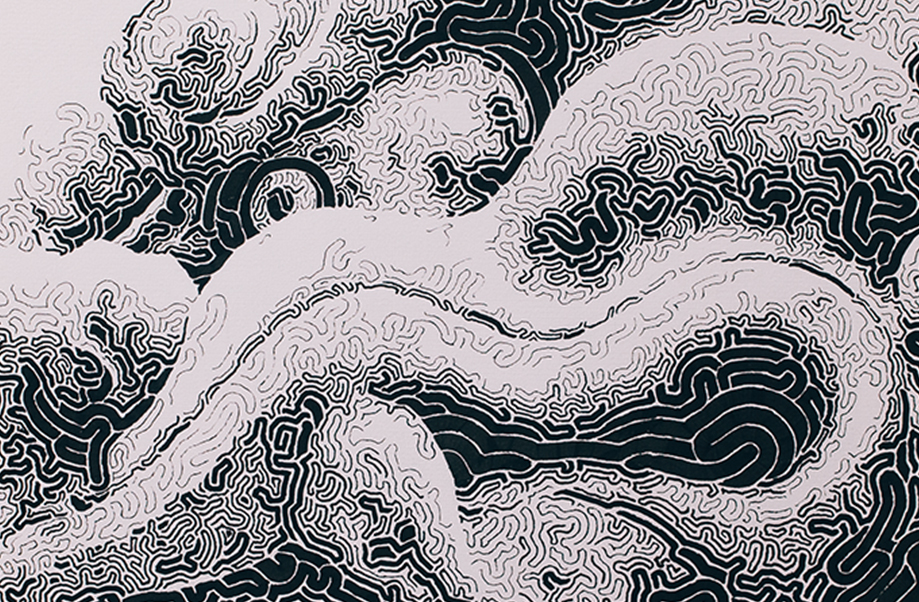Credit
Interior Design:Gen Futatusgi(NN)
Project Management:Hirotaka Terasawa(NN)
Cafe Specialist:Makoto Nakajima(NN)
18.
Space Design
2023

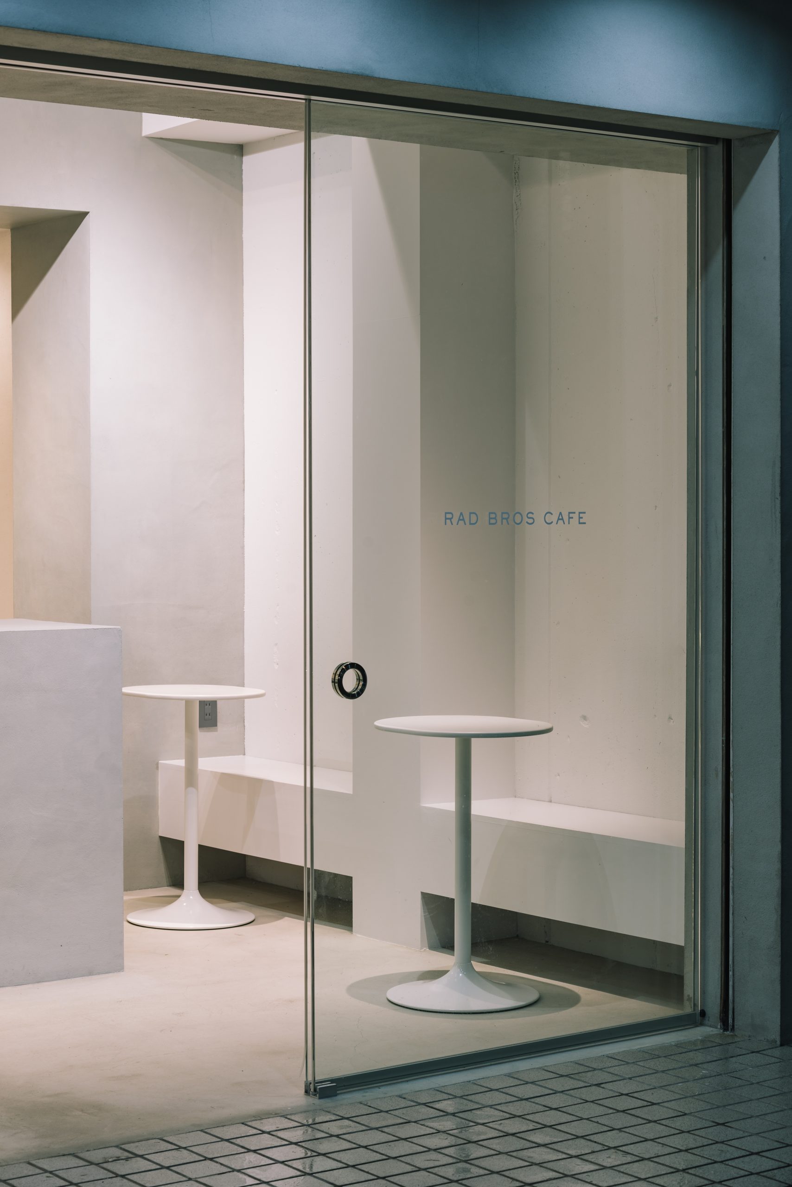
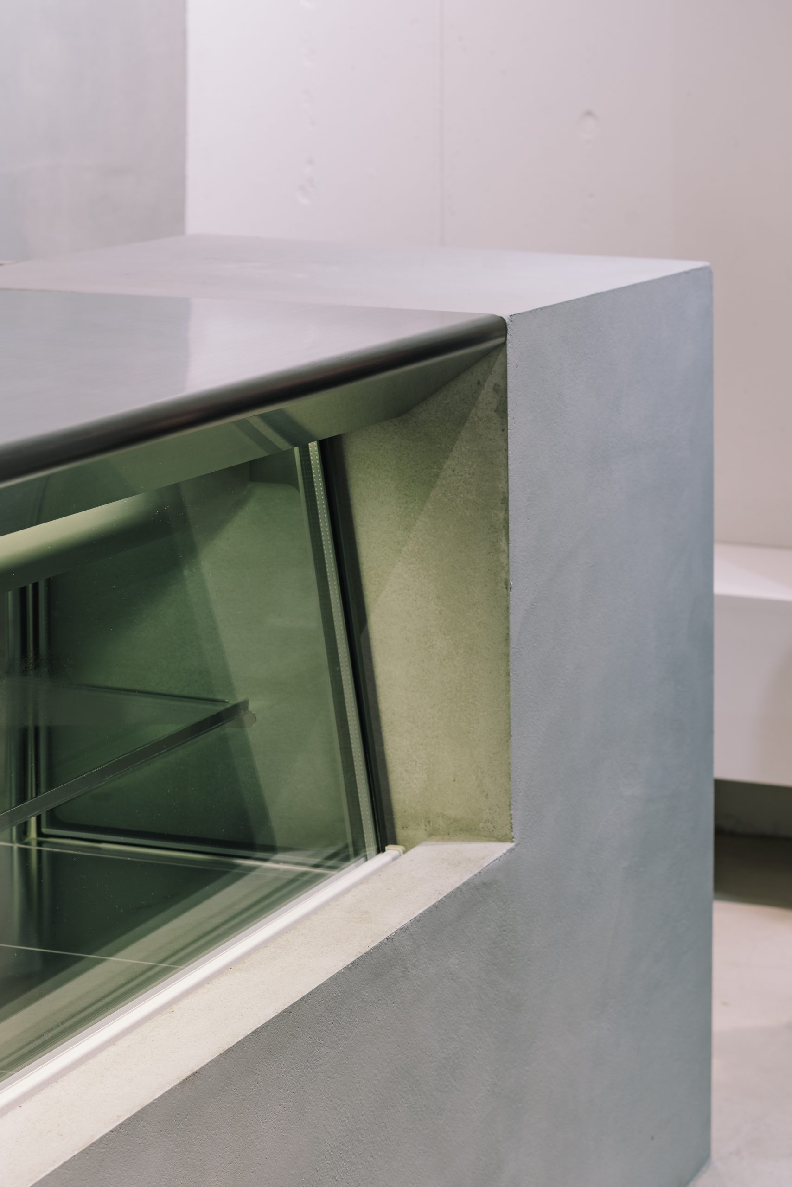
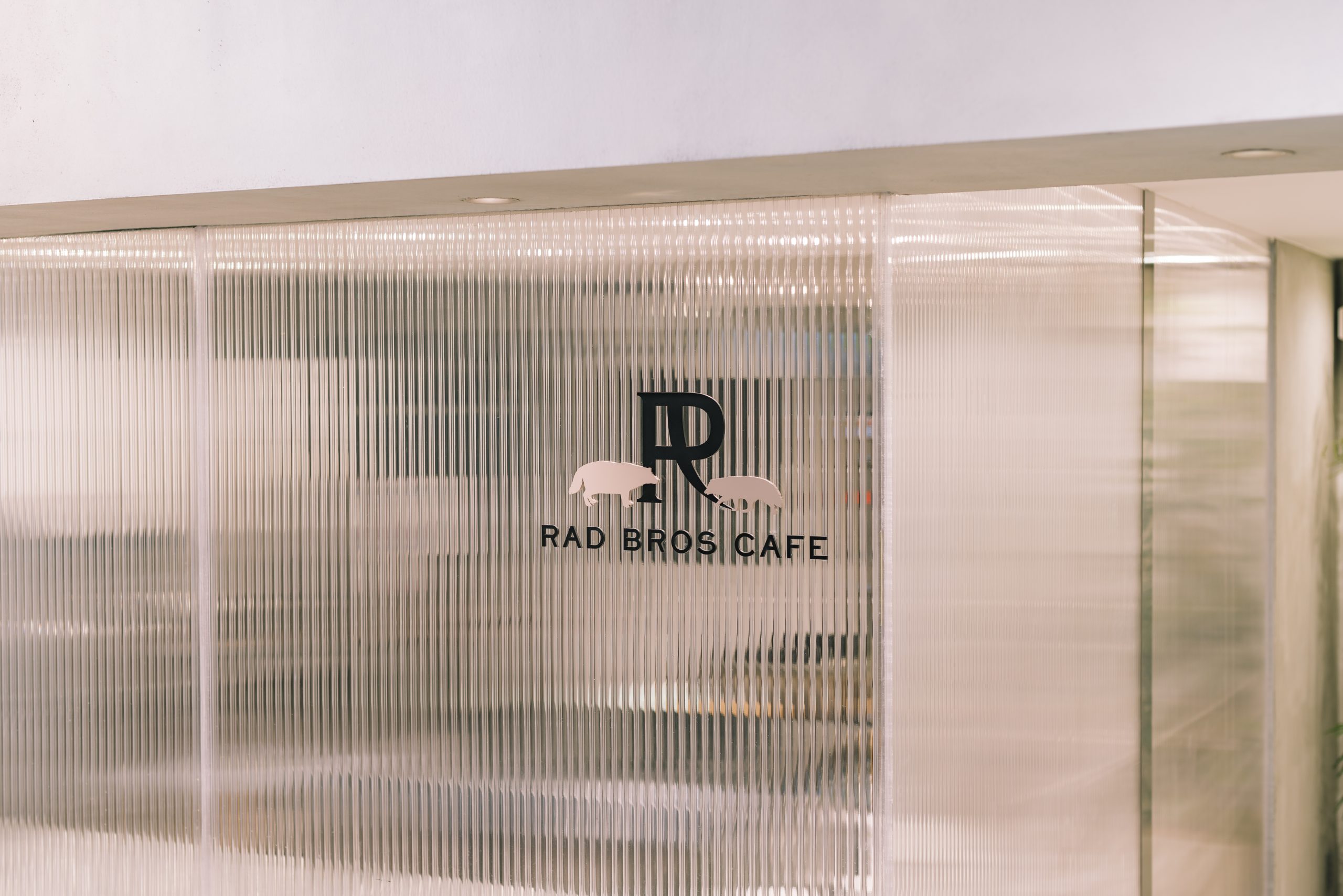
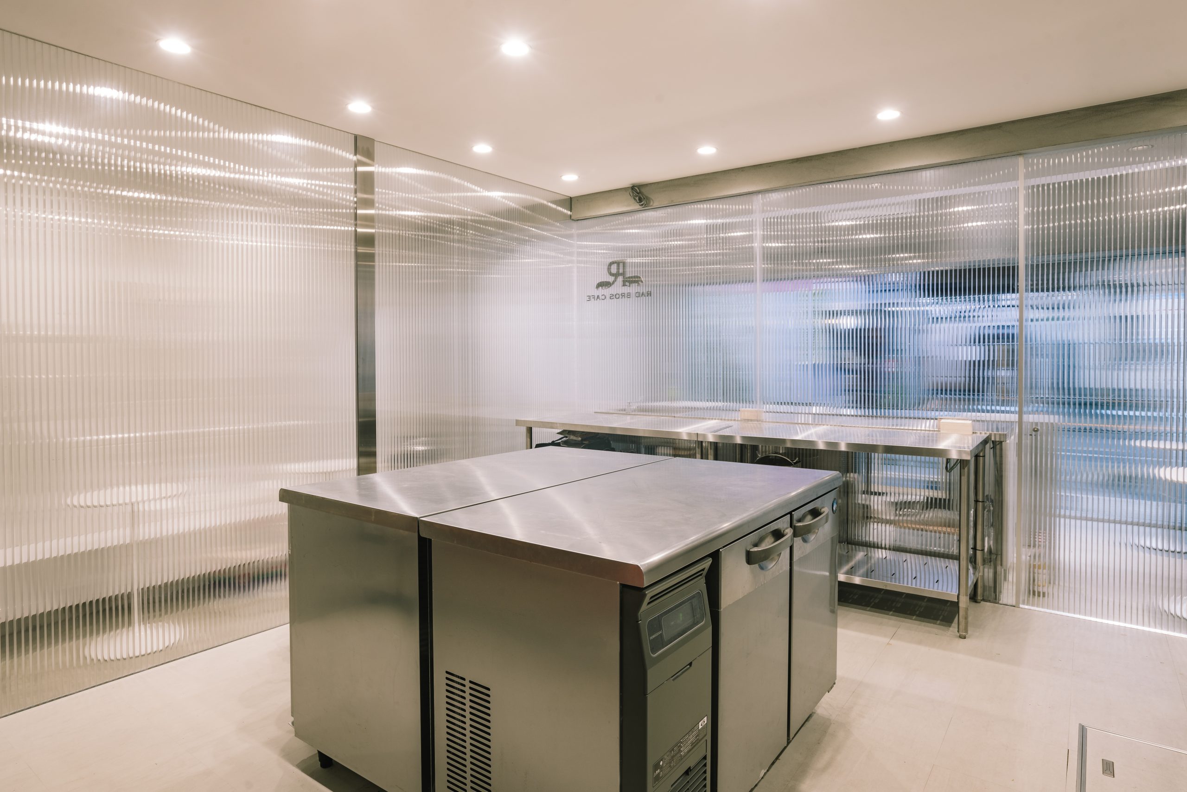
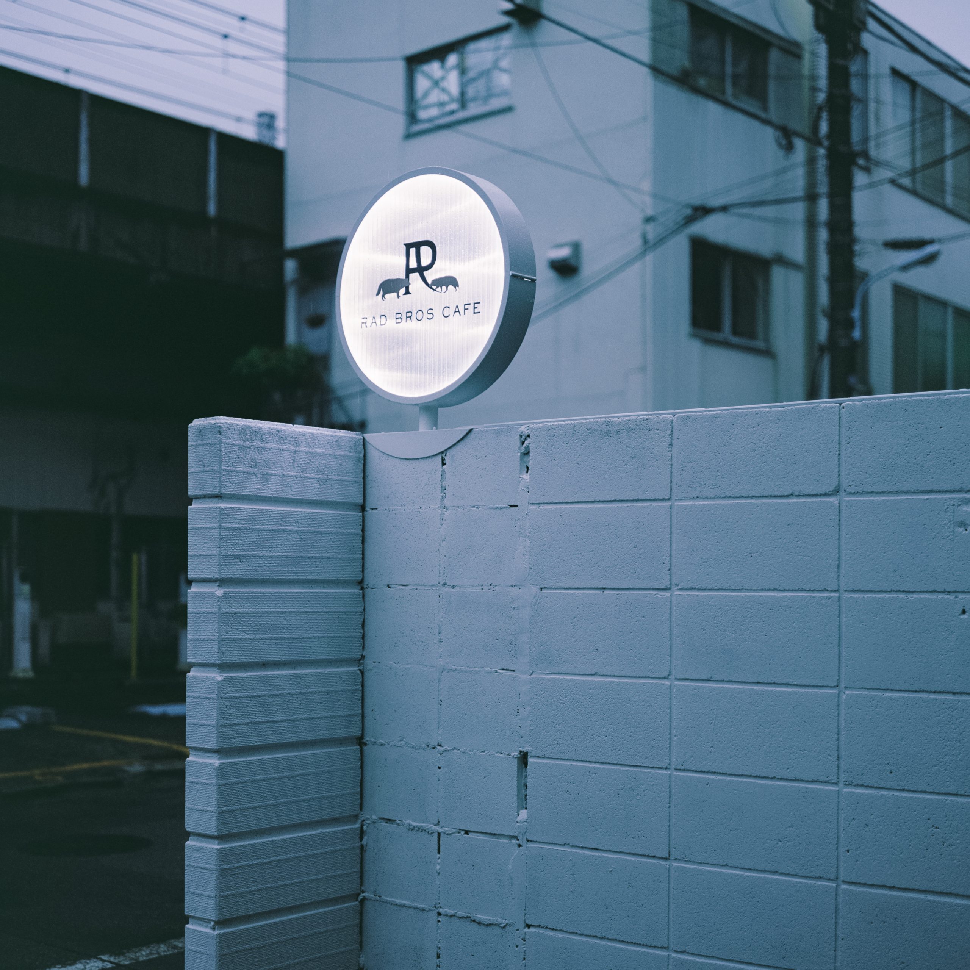
高円寺にあるゴーストキッチンとして利用可能な厨房を持つバスクチーズケーキのカフェ。
既存の建物は印象的な門型のファサードがあり、内部はいわゆる柱梁が目立つ空間でした。予算も贅沢に使える案件ではなかったため、既存の持つ良さをできるだけ活かすため、ファサードや柱梁のコンクリートの門型が連続する空間を作りました。その形状はベンチやカウンターの形状にも表れています。そうした手法をとることで空間を少しでも印象的に見せることを考えました。
また、ゴーストキッチンというテーマもあるため、コンクリート、ステンレス、硝子、ポリカーボネートなど無機質な素材を使うことでLABのような雰囲気がでる素材で構築しています。
It is a place located in Koenji that features a ghost kitchen available for a Basque cheesecake café.
The existing building has an impressive gate-shaped façade, and the interior space has traditional pillars and beams. Due to budget constraints, we created a space that maximizes the existing features by continuing the concrete gate-shaped motif of the façade and pillars. This shape is also reflected in the design of benches and counters. Through these techniques, we aimed to make the space more visually striking.
Furthermore, in line with the theme of a ghost kitchen, we used materials such as concrete, stainless steel, glass, and polycarbonate to create an atmosphere reminiscent of a laboratory (LAB).
Interior Design:Gen Futatusgi(NN)
Project Management:Hirotaka Terasawa(NN)
Cafe Specialist:Makoto Nakajima(NN)
