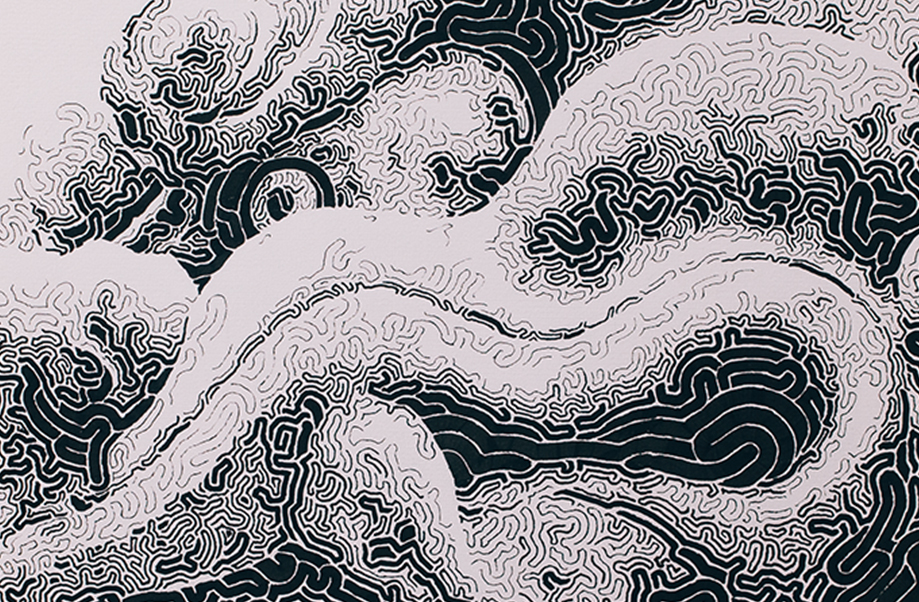Credit
PLANNING:HIROTAKA TERASAWA
DIRECTOR:SHOTA KAGAWA
INTERIOR DESIGN:HIGH−SPIRIT
INTERIOR COORDINATE:TAKAHIRO ENDO
FURNITURE DESIGN:KAZUHIKO HAYAKAWA
ARCHITECT:EARTH ART INC
CONSTRUCTION:INTERIOR KUNI
01.
Space Design
2015
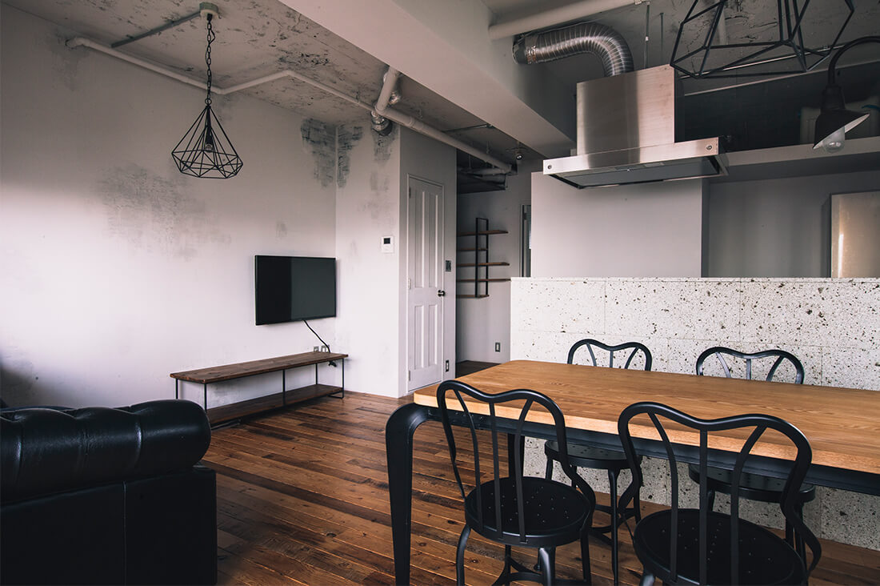
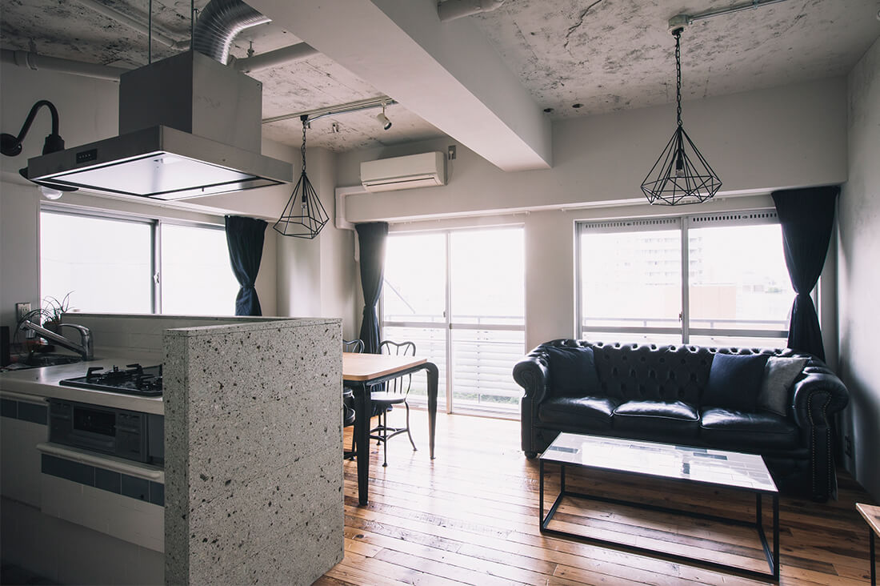
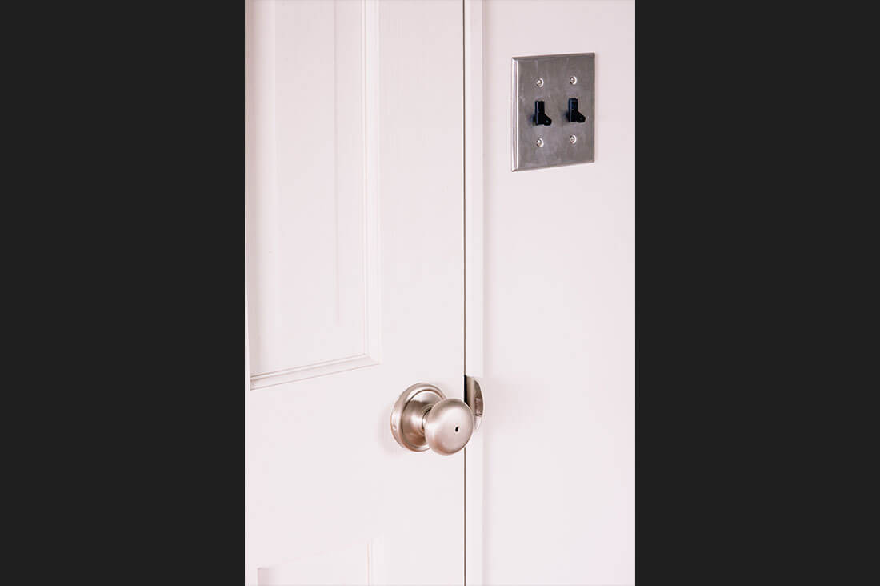
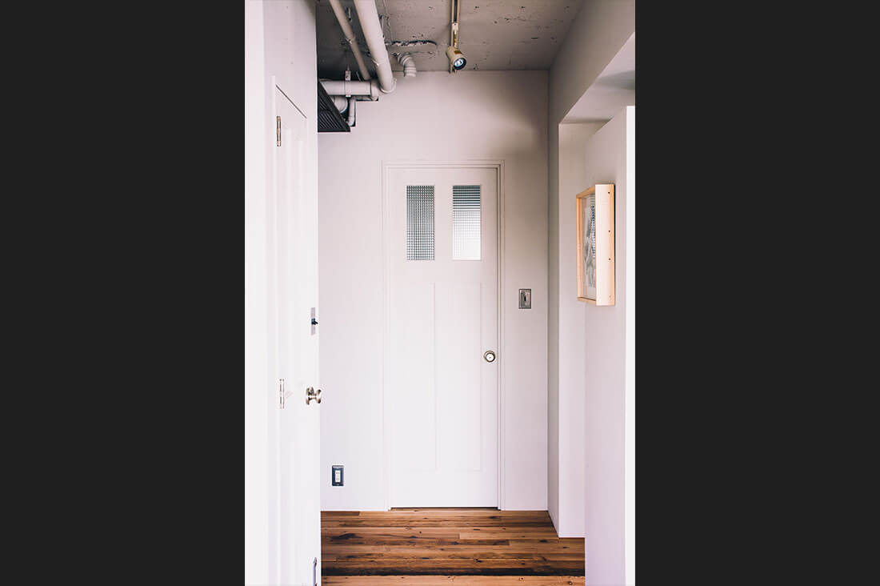
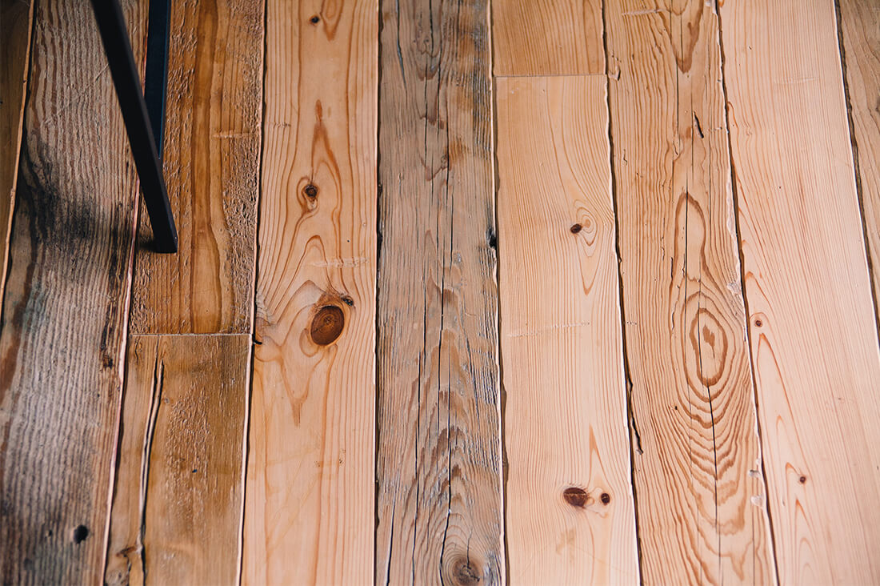
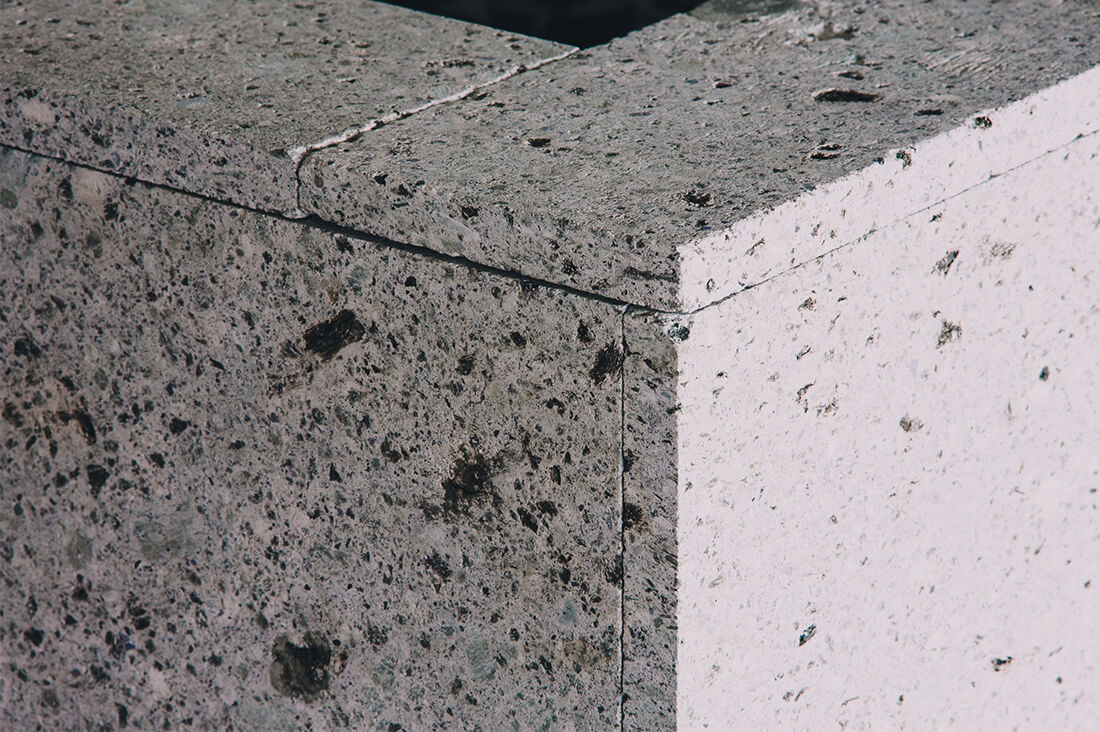
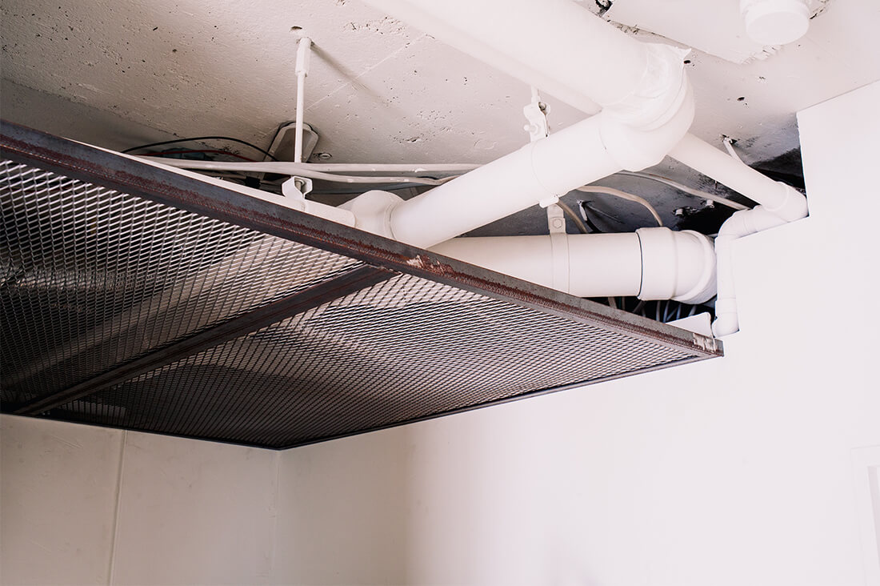
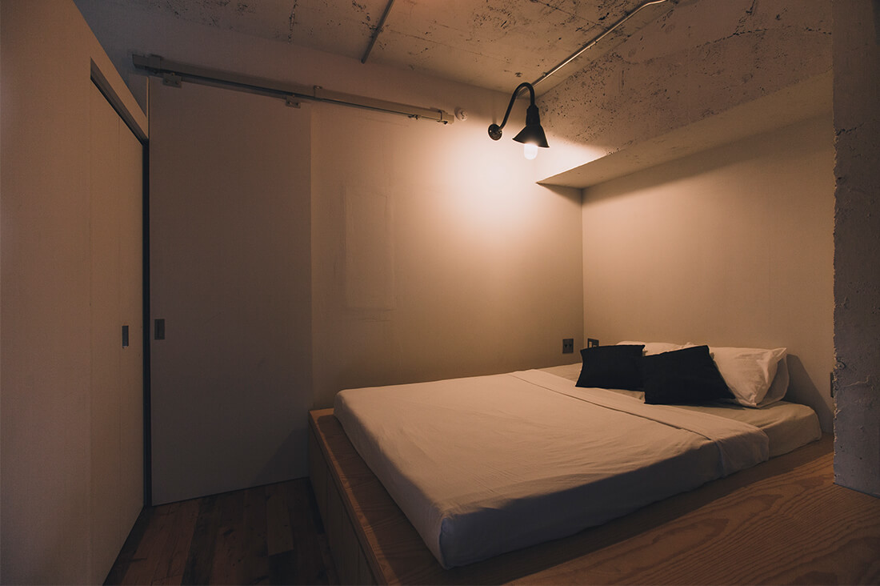
ヴィンテージマンションのリノベーションプロジェクト
1970年代、昭和の高度経済成長期。東京は目黒駅近くの広大な敷地に建てられた「マンション雅叙苑」。5棟の建物と日本庭園等からなる集合住宅建築で、当時の優れた建築技術の粋を集めて建てられた高級マンションの代表格です。現在では珍しく、24時間管理人が常駐しており、マンション全体が暖かい雰囲気で守られています。目黒という土地は、いまでもどこか品の良い東京の素敵な佇まいを残した街であり、目黒川や周辺の緑地などをとってみても、明治以降から続く、東京ならではのゆるやかな雰囲気をもっている場所です。今回の物件のある1号棟9階に位置する部屋からは大小折り重なる都心のビル群の中に、緑と青空が広がり、晴れた朝には暖かな陽が差し込み、夕暮れ時には茜色に染まる美しい景観を愉しむことができます。 今回NNでは、コンセプトデザインにはじまり、スケルトンからの空間全体のデザイン、床・壁・天井への加工から、照明などインテリアのセレクト、セッティング、オリジナル家具やファブリック、アートワークに至るまでを、トータルでプロデュースしています。1LDKの間取りながら通常よりも広さを感じられる空間構成になっており、マンション雅叙園の当時の間取りを生かしつつ、さまざま機能を取り入れました。 今回のリノベーションの特徴とも言える素材についてですが、経年変化や素材特有の雰囲気や肌触りを楽しめるよう床一面には古材を使用し、リビングの壁にはエイジング加工を施し、キッチン周りに大谷石、サブウェイタイルを使用しております。ヴィンテージマンションの温みのある雰囲気が漂う情景に相容れながらも、洗練された現代的なリノベーションとなっています。 リビングルームには、NNのオリジナルプロダクトであるATLAS Dining Tableを配置し、黒革張りのソファとタイル張りのコーヒーテーブルを置きました。 天井板を取り払い、敢えて配管や換気ダクトを見せることによりもともとの天井高より更に40cmほど高くし、広々とした空間を作りだしています。またリビング空間とベッドルームを隔てる天井部分の壁をガラスにすることで、空間のつながりや光による視覚的な広さを表現しました。ベッドルームでは、ゆったりと過ごせるようにクイーンサイズのスペースを確保し、ベッド下に収納を配しました。
Back in the seventies, in the midst of rapid economic growth of Showa period, Mansion Gajoen was built on a vast site near Meguro station in Tokyo. The apartment complex consists of 5 buildings with a Japanese garden, representing one of the best luxurious apartments of this time, constructed with the best of architectural technologies. Something rare nowadays, a guardian on site 24h/24h provides a warm and secured atmosphere to the complex. The quarter of Meguro is still considering as a chic area and reflects the good-quality appearance of Tokyo, with the Meguro river and a green surrounding that contribute to its sweet atmosphere since the Meiji period. The renovated unit is on the 9th floor of the building #1, with a great view of Tokyo, the high and low buildings lying on top of one another, the green and the blue sky frame the view. In sunny mornings, you can enjoy warm sunlight shining in, and the landscape becomes colored in madder in the evenings. NN members start with a specific concept, and shape up this project from the skeleton of the room. They design the full layout of the space and produce the whole space by restoring the floor, the wall, and the ceiling, selecting the appropriate lighting, then design original furniture, artworks, and fabrics. Although it is a 'one bedroom' apartment, the space is designed in a way that feels bigger than its actual size. By making use of the original floor plan, various functions have been introduced. The materials were chosen carefully to feel the aging aspect graceful and enjoyable: recycled floor boards, special treatment to the walls of the living room, and Oya stones and subway tiles used to mark out the kitchen. In harmony with the warm atmosphere of this vintage apartment, the renovation achieved to combine authenticity, refinement and modernity. In the living room, the Atlas Dining Table, an original product of NN, dresses up the space with a black leather sofa and a tiled coffee table. The ceiling was elevated by 40 cm by removing ceiling panels to expose pipe laying and ventilation ducts. The dividing wall of the ceiling between the living room and the bedroom was replaced by a glass wall to give a sense of continuity to the space, and the volume has been highlighted by lighting. The bedroom contains a built-in bed base with storage underneath, where you can place a queen size mattress/futon on top.
PLANNING:HIROTAKA TERASAWA
DIRECTOR:SHOTA KAGAWA
INTERIOR DESIGN:HIGH−SPIRIT
INTERIOR COORDINATE:TAKAHIRO ENDO
FURNITURE DESIGN:KAZUHIKO HAYAKAWA
ARCHITECT:EARTH ART INC
CONSTRUCTION:INTERIOR KUNI
