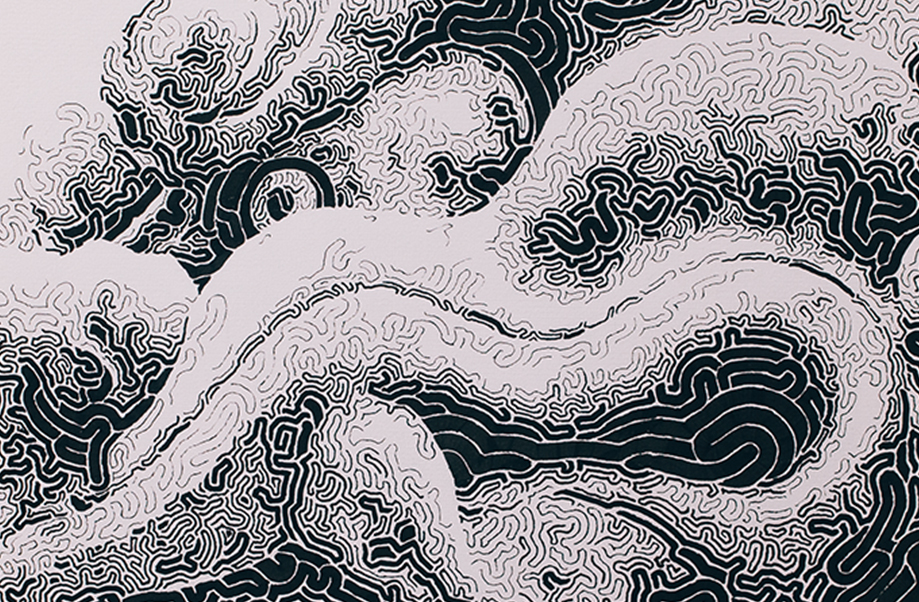Credit
CREATIVE DIRECTOR:KAZUHIKO HAYAKAWA
INTERIOR DESIGN:YUSUKE YOSHIDA
INTERIOR COORDINATE:TONUS CELINE
CONSTRUCTION:TOSHIKAZU KOYAMA
10.
Space Design
2018
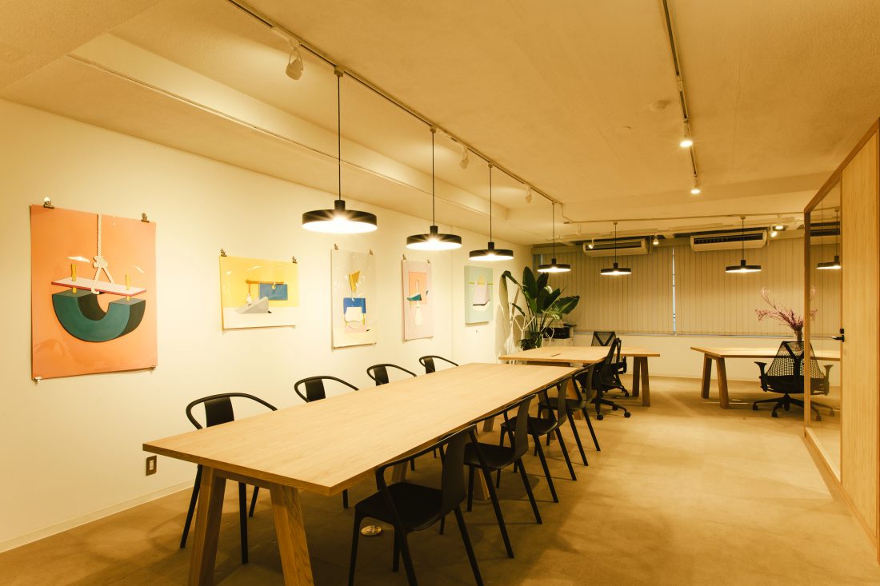
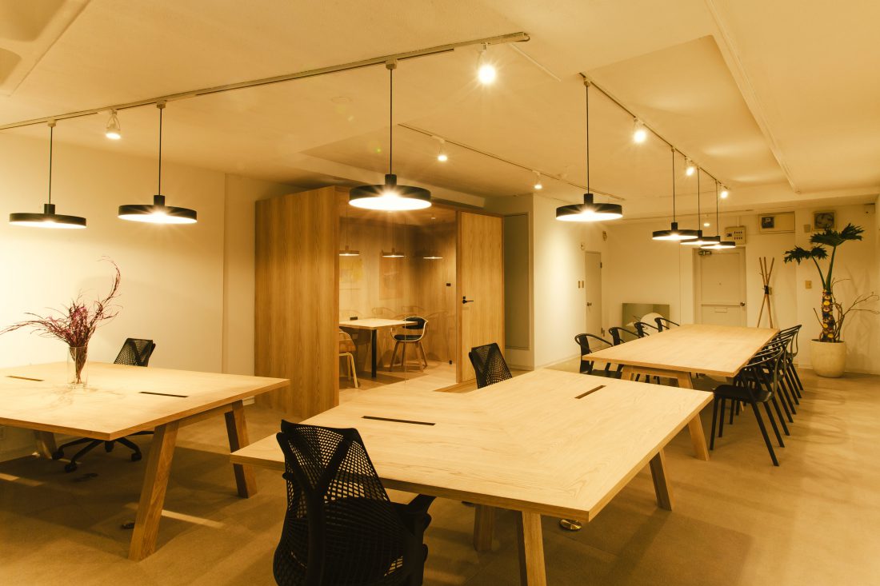
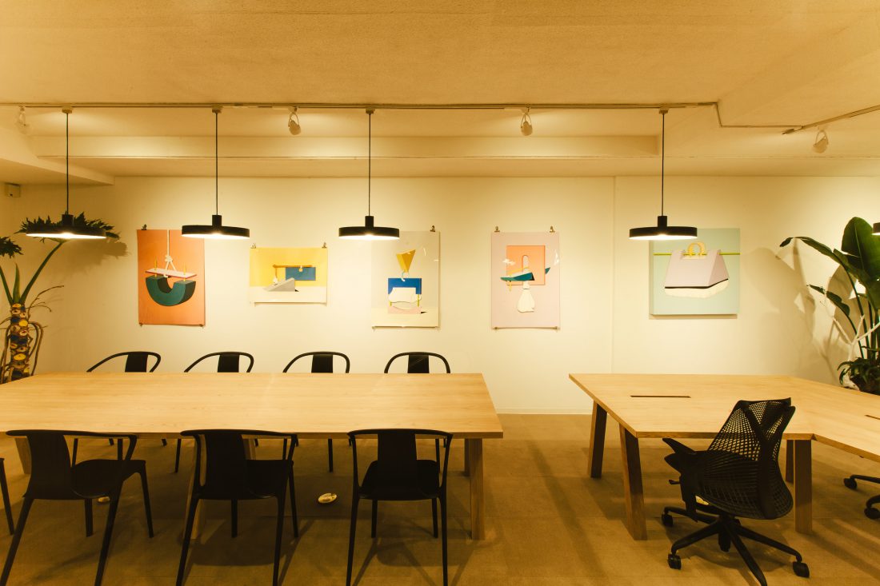
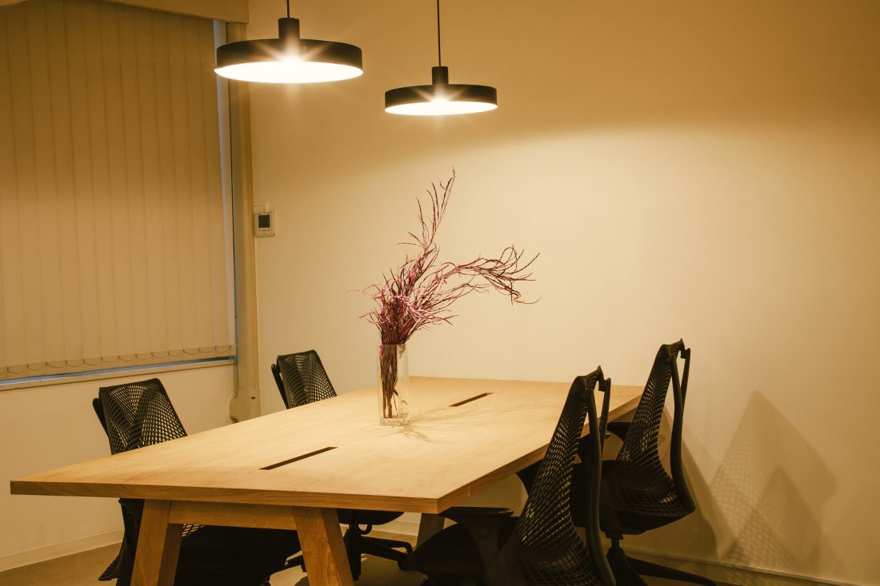
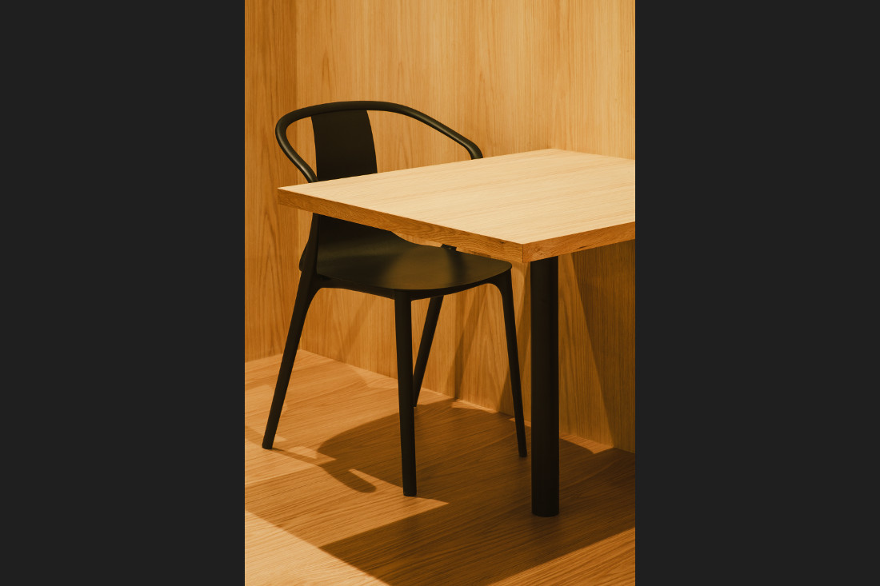
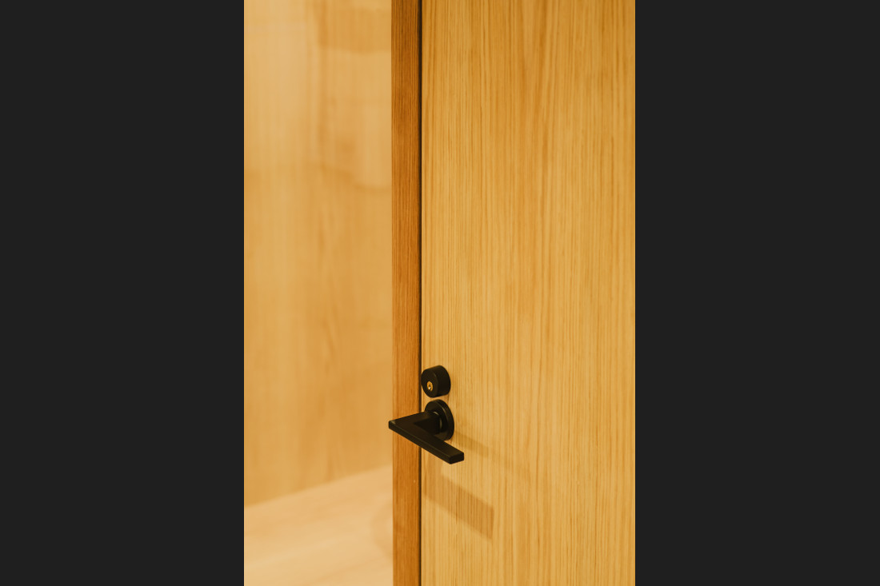
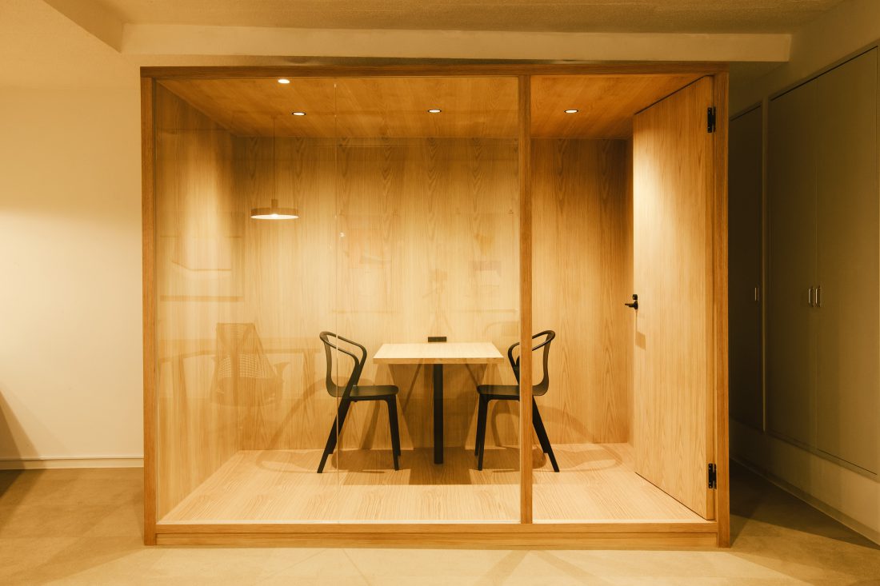
HIGH SPIRIT / NNの拠点となるオフィス
関わる全ての人を受け入れる外向性をもつスペースを目指し、オフィスの移転を計画しました。
社員の執務エリアから来客との打合せエリアまでを一貫したデザインの什器で構成する事で、境界線を曖昧にし、内外問わずこの場所を利用する人が関わり合う事が出来るよう意識しました。オーク材で製作した打合せテーブル、作業台、執務デスクは同一のディテールで製作し、奥側で70°カーブする事で空間に広がりや視覚的な豊かさを生み出します。機密性の高い打合せなどをするため、プロトタイプとしてのミーティングボックスを製作しました。内装工事として部屋を作るのではなく、デスクと同じ素材を用いた”家具”として扱う事で、空間に統一感を持たせるとともに、場所により素材や形状も変化していけるような提案としました。常に変化していく、アートギャラリーやショールームといった機能も持ち合わせ、今までにないボーダレスなオフィスとなりました。
We came to the point that we have to move for a new bigger office that will welcome all people involved in NN projects. Thus, we imagine a place where regular employees and temporary partners/clients can work together with no boundary, by designing a coherent furniture model in the whole room. The meeting table, the workshop and the office desks are all made with a same oak material to the last detail. Moreover, they have been laid out in a 70° curve to expand the usable space and gives a visual sense of richness. We also design a highly soundproofing meeting box as a prototype where can be held confidential meetings. Instead of making it with walls as an interior construction work, we treated it as ""furniture"" using the same oak material as the desk, giving to the space a sense of unity. We can also adapt the shape and the material to all kind of rooms, depending on the environment. Adding to this working space a constantly changing art gallery, this unprecedented office meets the borderless sprit of creators.
CREATIVE DIRECTOR:KAZUHIKO HAYAKAWA
INTERIOR DESIGN:YUSUKE YOSHIDA
INTERIOR COORDINATE:TONUS CELINE
CONSTRUCTION:TOSHIKAZU KOYAMA
